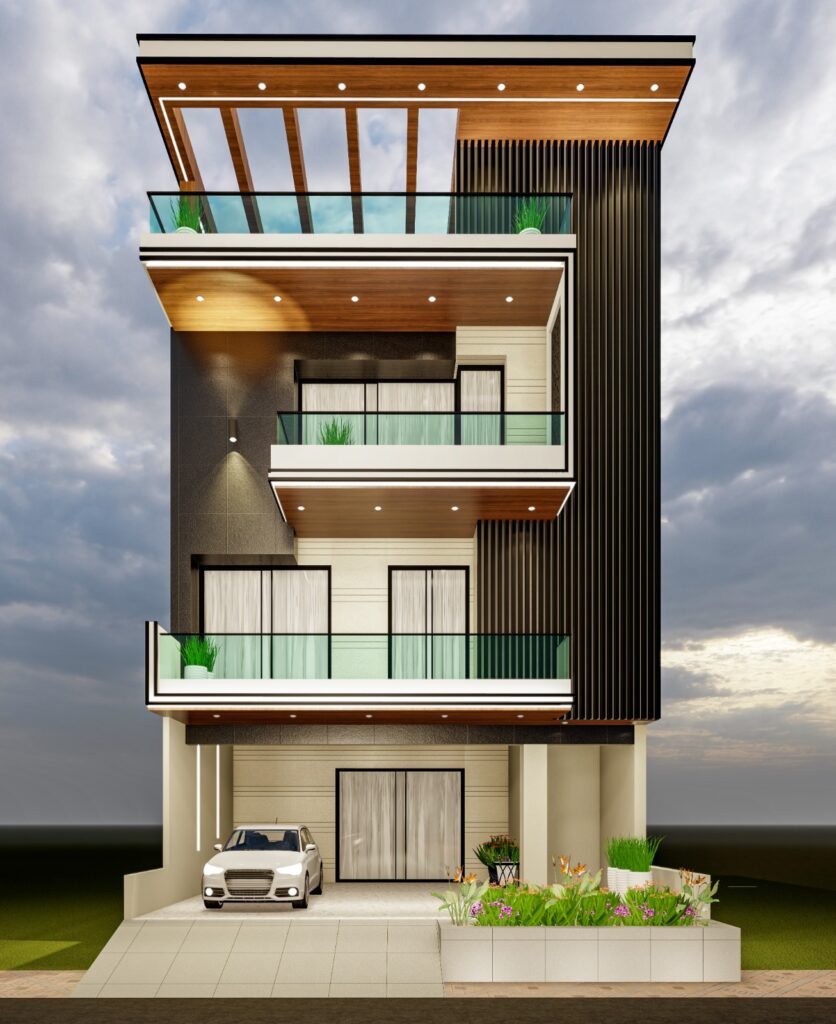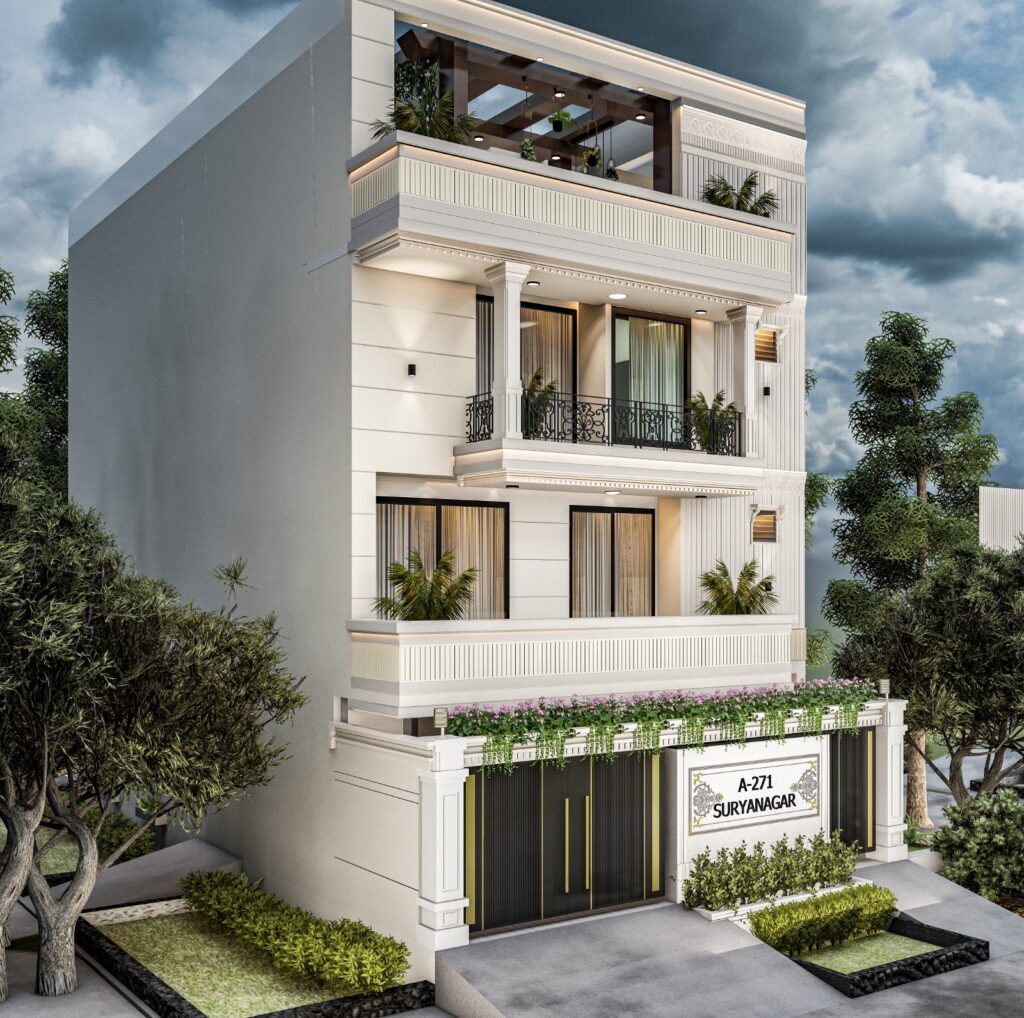Modern elevation designs
Modern elevation designs have revolutionized the way residential and commercial buildings are perceived, blending aesthetics with functionality. These designs focus on clean lines, minimalistic features, and innovative use of materials such as glass, steel, and concrete. Homeowners and architects are increasingly opting for modern elevation designs to give their structures a sleek and contemporary look that stands out in any neighborhood. Natural lighting, geometric forms, and eco-friendly materials are essential elements that define this architectural trend. Whether it’s a single-family home or a multi-story commercial complex, the visual appeal and practicality of modern elevations can significantly enhance property value. In addition, smart integration of balconies, textures, and colors contributes to the uniqueness of each design. The growing demand for sustainable and stylish living spaces has made modern elevation designs a top choice in new construction and remodeling projects. With advancements in design software and 3D modeling, architects can now offer personalized elevation plans that meet both aesthetic preferences and structural requirements. Ultimately, these designs reflect a perfect balance between innovation and simplicity, making them ideal for those who appreciate modern architecture with a timeless touch.
Industrial elevation design
We are into commercial also , Industrial elevation designs emphasize functionality and aesthetic appeal, often characterized by the use of raw materials like concrete, steel, and brick. These designs typically feature large windows that maximize natural light and bold geometric forms that create a striking visual impact. A neutral color palette highlights the industrial materials, resulting in a cohesive look that reflects the building’s purpose.
Increasingly, sustainable practices are integrated, such as energy-efficient systems and eco-friendly materials, to minimize environmental impact. Overall, industrial elevation designs blend practicality with a rugged, modern aesthetic, creating spaces that are both functional and visually compelling.
Let us transform your ideas into reality with an elevation design that not only enhances the beauty of your space but also meets your functional needs. Contact us today to discuss your project!
Traditional elevation design
traditional elevation design .Traditional elevation design embodies the architectural styles rooted in history and cultural heritage, showcasing craftsmanship and timeless beauty. Characterized by rich ornamentation, these designs often feature intricate moldings, cornices, and decorative carvings that add visual interest. Symmetry plays a crucial role, with balanced proportions and a central focal point, such as a grand entrance or a prominent window.
Natural materials like wood, brick, and stone are commonly used, reflecting regional influences and traditions. Roof styles vary, often incorporating gabled or hipped designs with overhangs and eaves. Windows and doors frequently display distinctive shapes, such as arched or multi-paned designs, often adorned with shutters or decorative trim.


